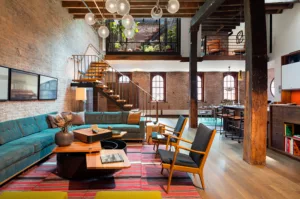
Andrew Franz, an architect, has converted a 19th century caviar warehouse’s top floor and roof into a modern open-plan home in New York City.
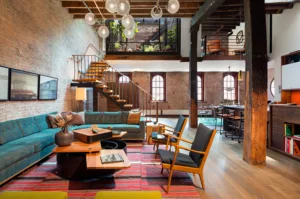
The architect’s portrayal of the project showcases the transformation of a 19th-century caviar warehouse in Tribeca North. The top floor and roof of the building, spanning over 3000 square feet, have been revamped into a stunning living space with ample room for entertainment. The design emphasizes a seamless flow between the indoors and outdoors, giving the residents a beautiful connection to nature.
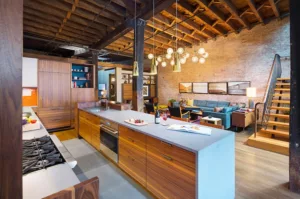
The house undergoes a stunning makeover with the addition of a relocated mezzanine that creates an open, sunken interior court. Topped with a retractable glass roof, this space links seamlessly with the green roof garden above, effectively bringing the outdoors into the main living areas. This clever design move also allows natural light to flood the space when the roof is peeled back, while also providing optimal ventilation. What was once a dark, poorly ventilated loft, now breathes freely with ample airflow. At night, the sunken court transforms into an internal lantern, casting a warm glow over the entire loft.
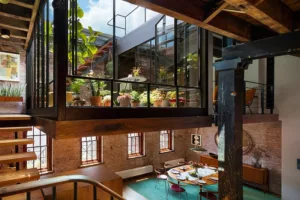
In order to honor the industrial history of the building, a unique visual conversation between the old and new has been created by incorporating modern materials alongside restored or reclaimed materials from the loft. To illustrate, a customized steel staircase was constructed using timbers from the old roof joists as treads and landings. Furthermore, a walnut fascia has been utilized to connect the various levels of the residence, serving as a symbolic reference point.
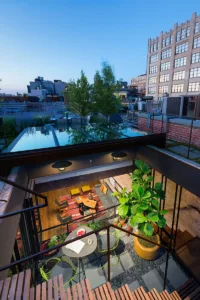
In order to maintain sustainability, the project incorporates modern and power-saving mechanical systems and appliances. The reclamation and reuse of loft materials add to the eco-friendliness of the project, along with locally sourced products like architectural metal work, cabinetry, retractable glass roof, and appliances. The roof terrace uses reclaimed bluestone pavers and plants indigenous to the area that need less water while providing insulation to the area beneath it.
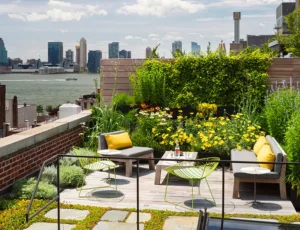
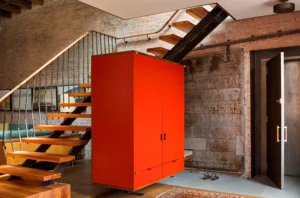
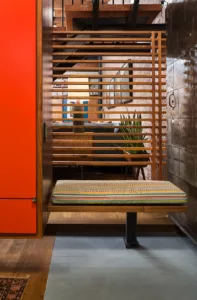
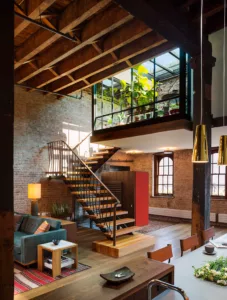
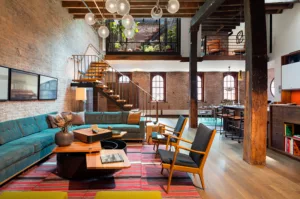
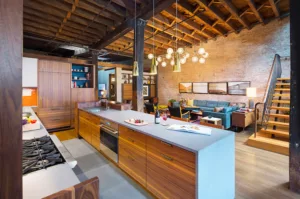
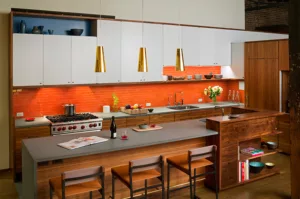
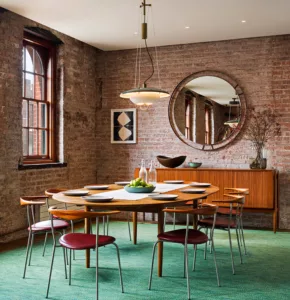
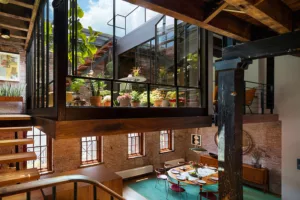
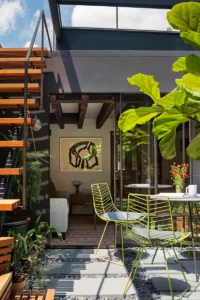
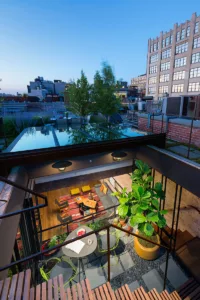
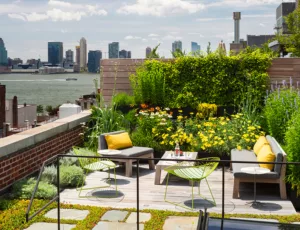
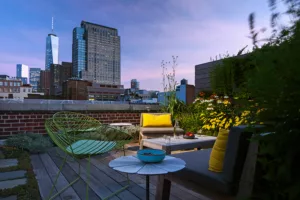
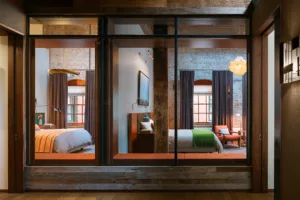
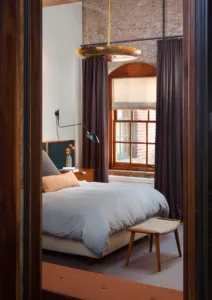
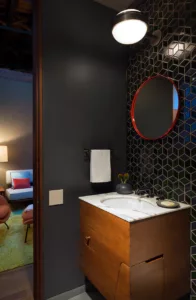
The architect responsible for this design is Andrew Franz Architect, and the stunning photographs were taken by Albert Vecerka/Esto. The source of this information is Contemporist.com.
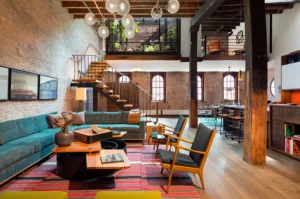
Andrew Franz, an architect, has revamped the upper level and rooftop of a caviar warehouse that dates back to 1884. The result is a modern and spacious living space located in New York.
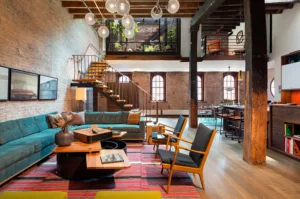
The architect has redesigned an 1884 caviar warehouse located in the Tribeca North area of Manhattan. The top floor and roof of the building, which spans 3,000 square feet, have been transformed into a spacious residence. The new design features expansive open areas for entertaining guests and a seamless connection with the outdoor surroundings.
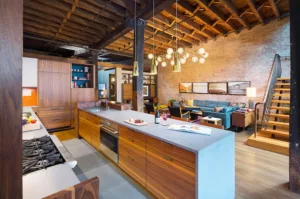
Experience the Outdoors Inside with a Revamped Mezzanine! We’ve transformed our residence by relocating and revamping the mezzanine, which now features a sunken interior court with a retractable glass roof. The court connects to a lush green roof garden above, bringing the beauty of the outdoors into our primary living zones. By subtracting volume from the interior, we’ve created a unique space that lets natural light shower in when the roof is peeled back. This feature not only improves ventilation but also brightens up spaces that were once dark and poorly ventilated. At night, the court acts as an internal lantern, illuminating the loft below. Get ready to experience the outdoors inside like never before!
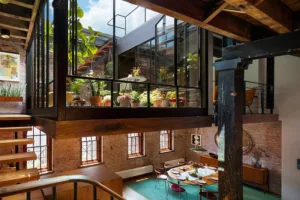
The building’s industrial background is celebrated by combining modern materials with restored or salvaged materials from the original loft. A unique steel staircase is created using reclaimed timbers from the old roof joists to serve as treads and landings. Throughout the multi-story living space, a walnut fascia serves as a cohesive design element. The overall effect is a visual conversation between the past and present.
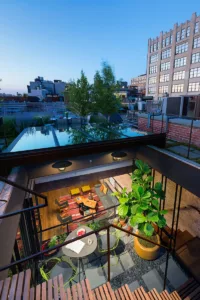
In order to enhance its sustainability quotient, the project incorporates modern and energy-saving appliances and mechanical systems. The loft materials are also recycled and put to use while new locally sourced products like retractable glass roof, architectural metal work, cabinetry, and appliances are added. A remarkable feature of the new roof terrace is that it is built using reclaimed bluestone pavers and mostly comprises native plant species that require minimal water but effectively insulate the area below.
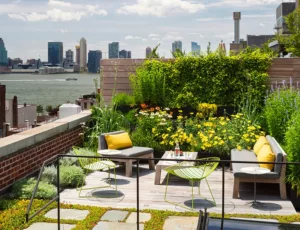
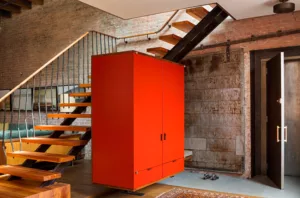
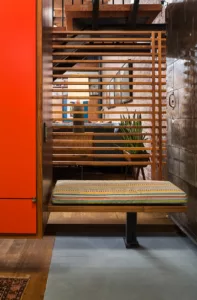
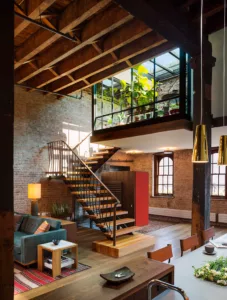
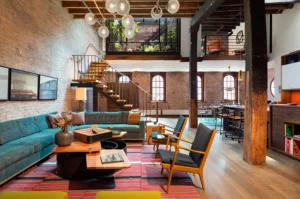
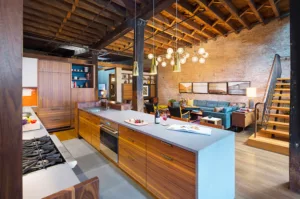
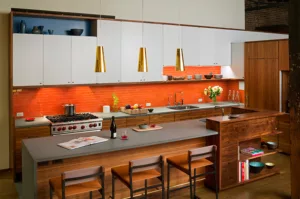
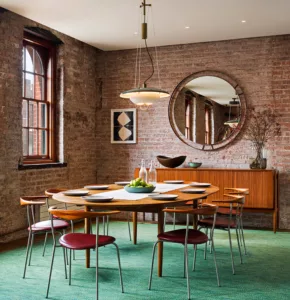
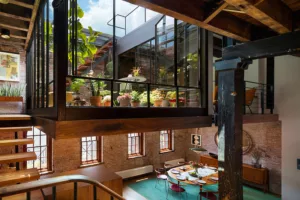
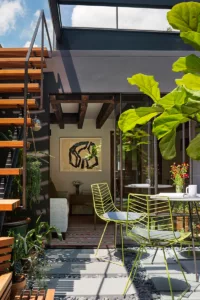
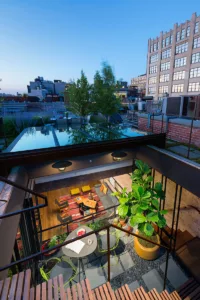
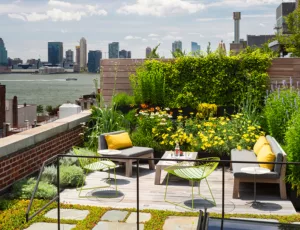
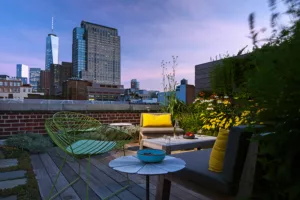
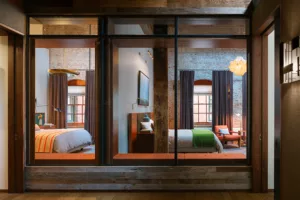
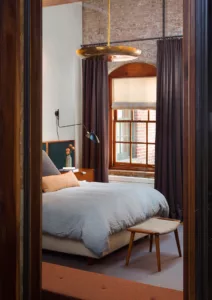
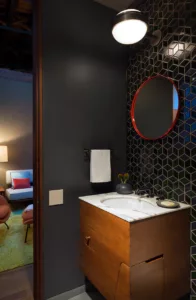
The architect behind the incredible designs is none other than Andrew Franz Architect, and the stunning photographs we see come courtesy of Albert Vecerka/Esto. This information was sourced from Contemporist.com, a go-to website for all things contemporary design.
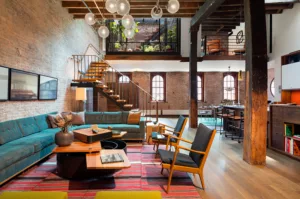
Andrew Franz, an architect, has given a new life to an old caviar warehouse in New York. He has redesigned the top floor and roof of the building into a modern and spacious home.
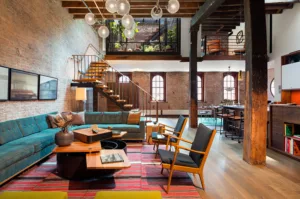
The architect has envisioned a new living space in the Tribeca North neighborhood of Manhattan by transforming the top floor and roof of a historic caviar warehouse built in 1884. The residence boasts spacious open areas for entertainment and seamless integration with the outdoors.
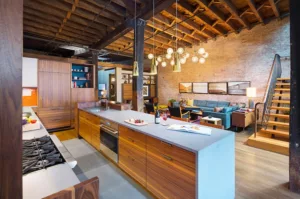
The living space underwent a stunning transformation with the addition of a relocated mezzanine. The highlight of this renovation is the sunken interior court that features a retractable glass roof, which connects to the lush green garden located on the roof above. This design choice cleverly brings the outdoors into the main living areas by creating a sense of continuity between the indoors and the outdoors. The retractable roof showers the living spaces below with natural light and provides ample ventilation, something that was lacking in the previously dark and poorly ventilated loft. As a bonus, the interior court also functions as a lantern, providing a warm glow that illuminates the loft at night.
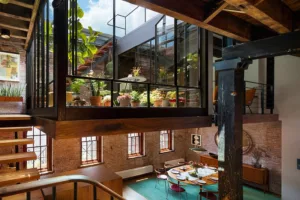
A new design approach was taken to honor the industrial history of the building. By combining modern and reclaimed materials, a visual conversation between the past and present was created. The custom steel stair was a particularly unique addition as it used repurposed timber from the old roof joists as treads and landings. To tie everything together, a walnut fascia was used throughout the residence as a conceptual anchor.
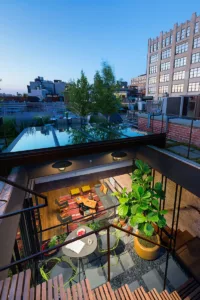
The Sustainability Health project prioritizes sustainability by incorporating energy-efficient mechanical systems and appliances. Furthermore, the project utilizes reclaimed materials, such as loft materials, while also sourcing new, locally made products like cabinetry, retractable glass roofs, and architectural metal work. The roof terrace is also sustainable as it uses reclaimed bluestone pavers and mostly native plant species that require minimal watering, all while providing insulation for the area below.
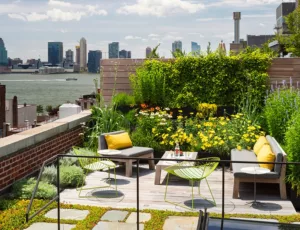
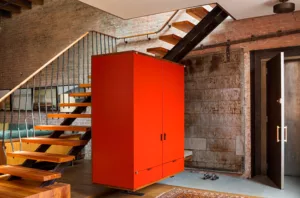
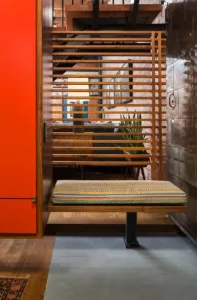
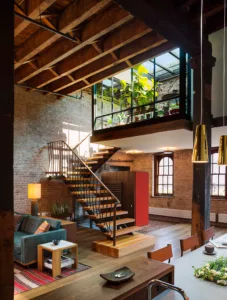
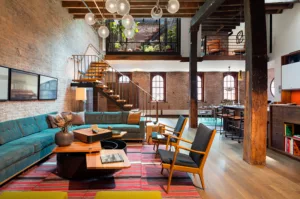
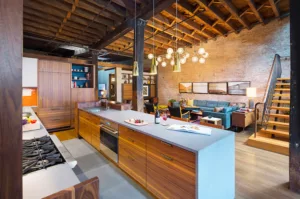
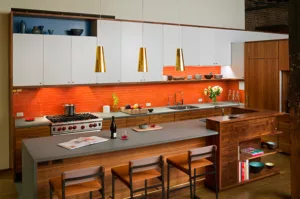
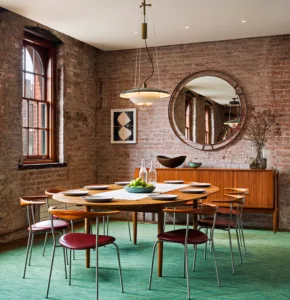
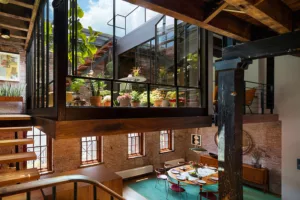
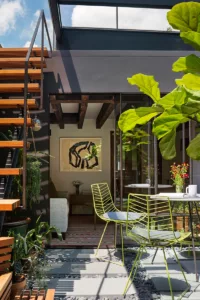
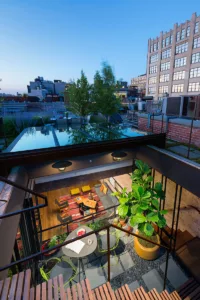
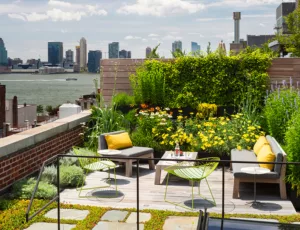
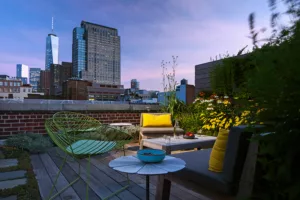
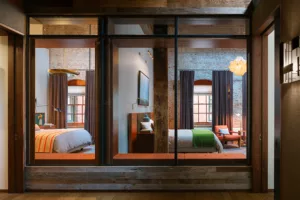
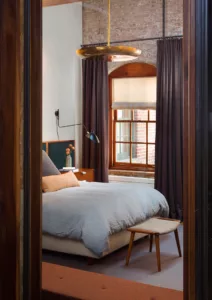
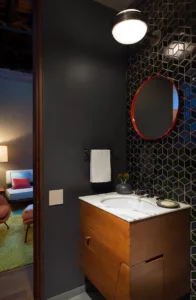
The architect who designed this building is Andrew Franz, while the photographs were taken by Albert Vecerka/Esto. The source of this information is Contemporist.com.
